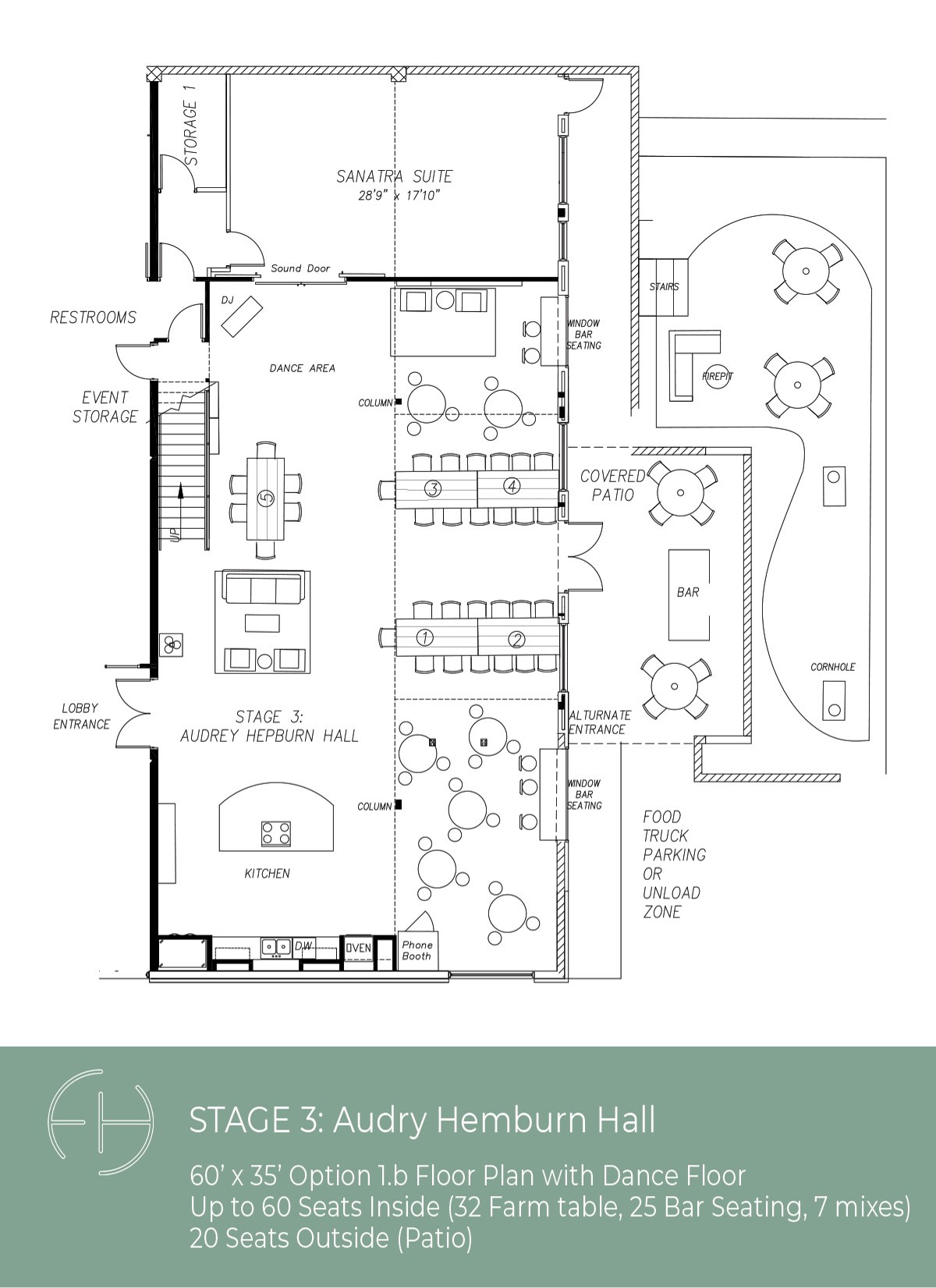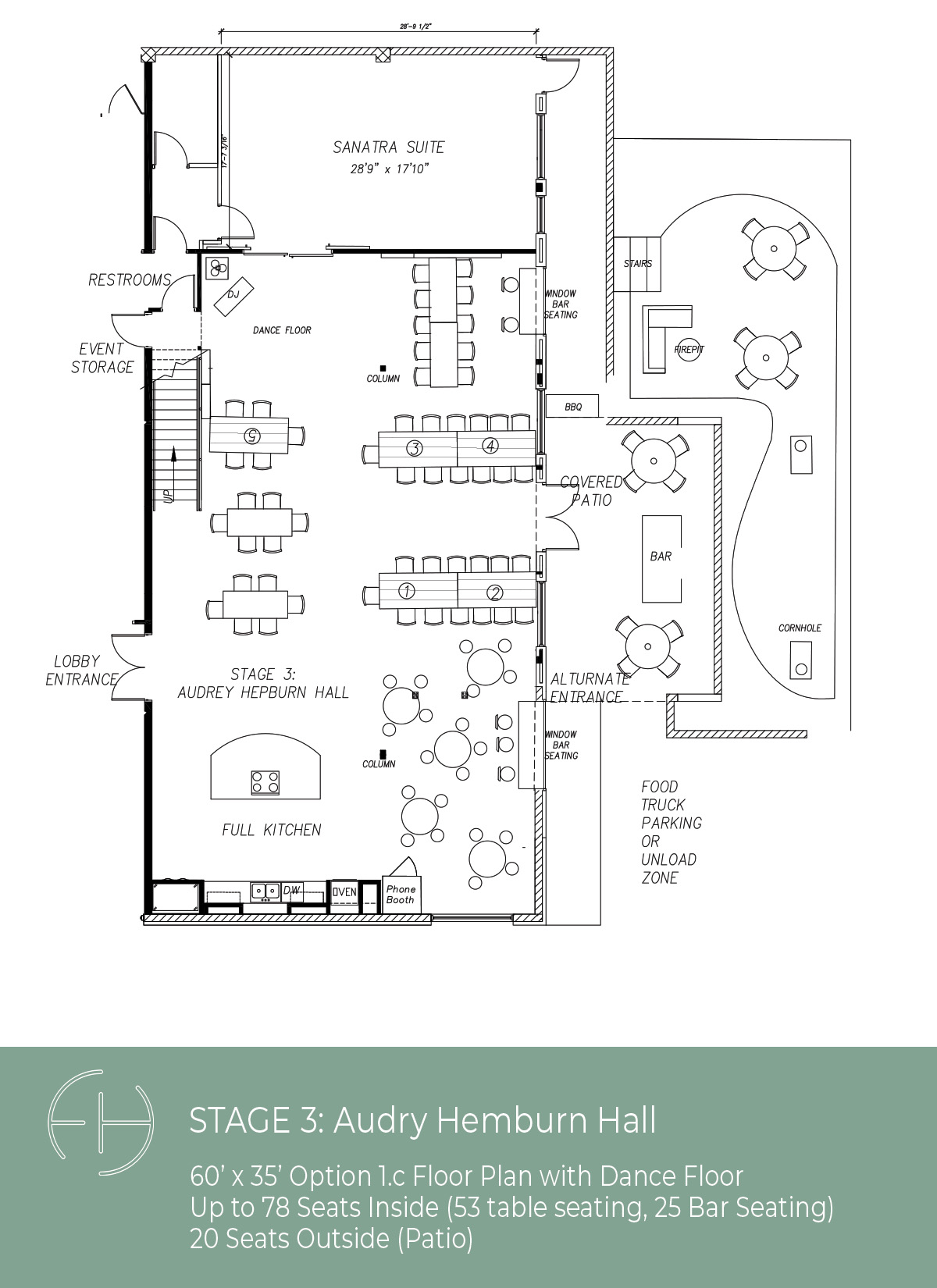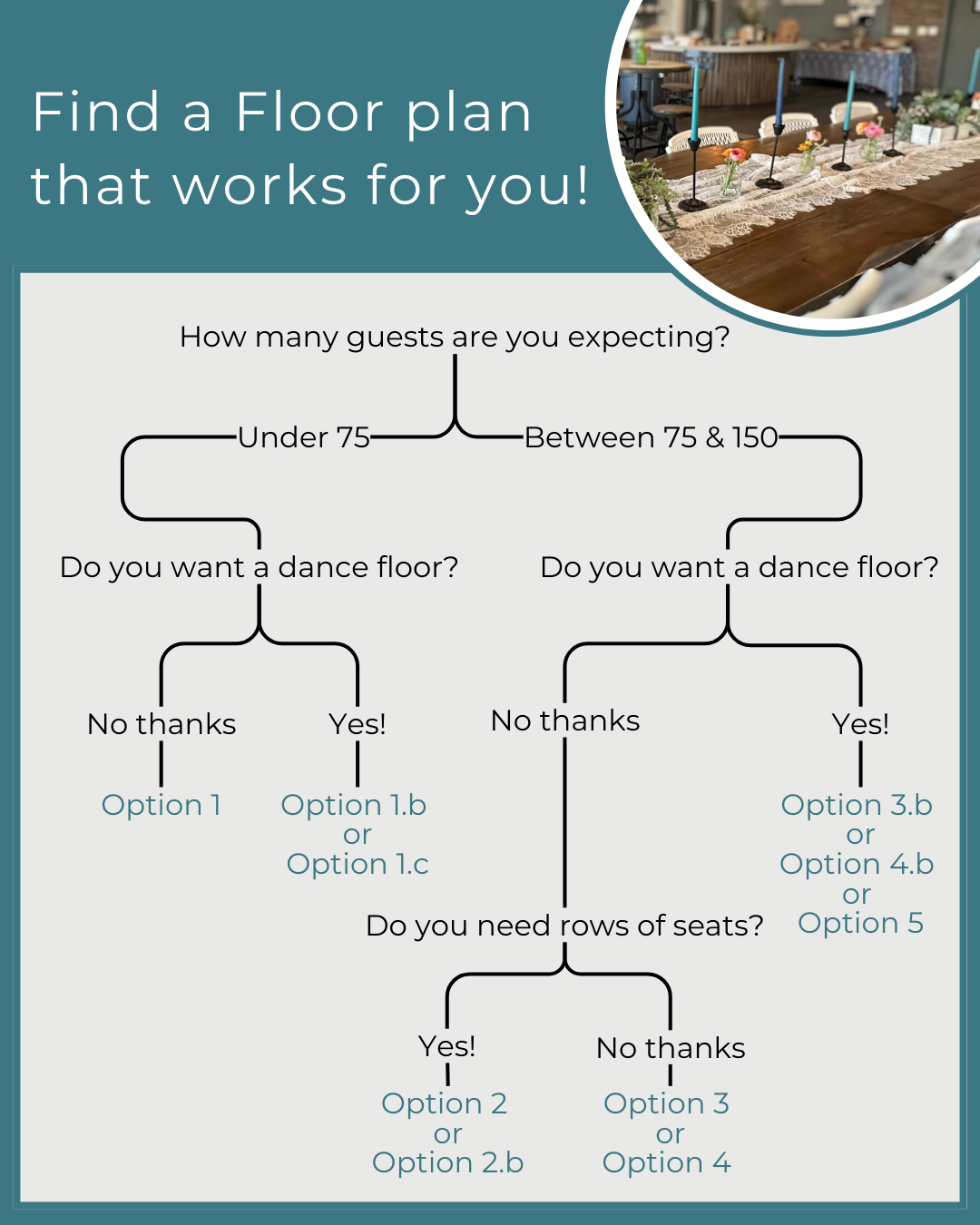
Option 1)
This floor plan offers up to 60 seats indoors (arranged as 31 seats at farm tables, 25 bar seats, and 7 flexible mix seating) and an additional 20 seats outdoors on a covered patio.
The covered patio with outdoor seating enhances the venue’s versatility, making it ideal for events that wish to incorporate both indoor comfort and outdoor ambiance. The farm table arrangement provides a communal, intimate feel, suitable for gatherings like family-style dinners, wedding receptions, or networking events. The bar seating offers a casual option for socializing, making it perfect for cocktail hours or casual parties.
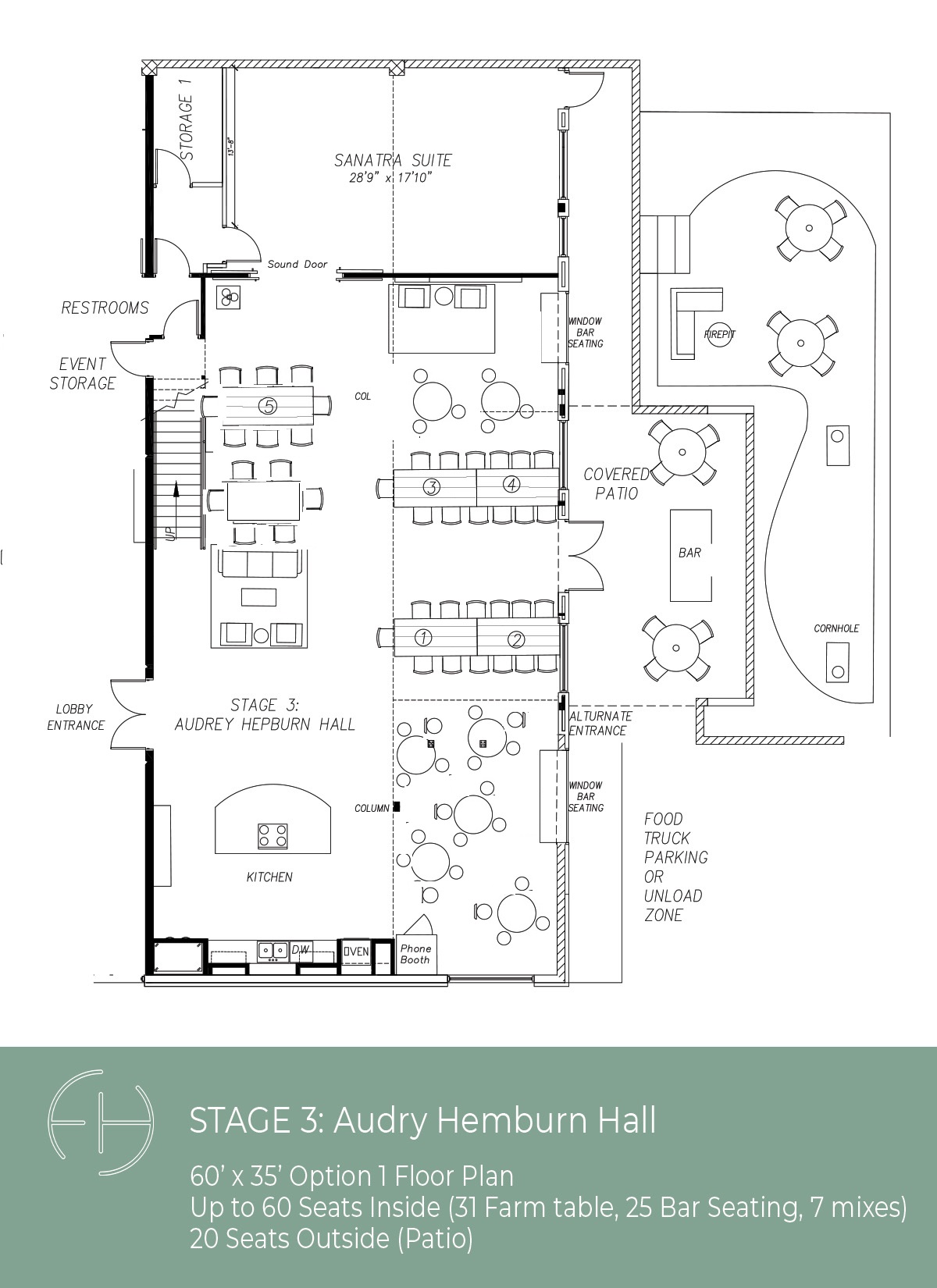
This layout is ideal for events with a sit-down meals and corporate planning meetings with round table discussions.
Option 1.b and 1.c)
Option 1.b offers a balanced setup with a dance area and flexible seating options. With a total capacity of 60 seats indoors (32 table seats and 25 bar seats) and 20 outdoor seats on the covered patio, this layout is tailored for lively, celebratory events. It blends elegance and functionality, making it ideal for events that require dynamic spaces for dining, dancing, and socializing.
Option 1.c, which includes the addition of a dance floor. With a total capacity of 78 seats indoors (53 table seats and 25 bar seats) and 20 outdoor seats on the covered patio, this layout is tailored for lively, celebratory events.
The inclusion of a dance floor makes this layout perfect for events where music and movement are central, such as graduations, birthday parties, and celebrations. The dance floor is strategically located near the main seating area, ensuring that it remains a focal point without disrupting other activities. The table seating and bar areas are configured to maximize capacity while maintaining a spacious flow. Guests can choose between more formal table seating or casual bar seating, catering to a variety of preferences.
Option 2 and 2.b)
Option 2 introduces a comfortable lounge area with a sofa, which creates a cozy setting for informal gatherings or networking.. The outdoor seating and patio remain a valuable extension of the space, allowing guests to enjoy a mix of indoor and outdoor settings.
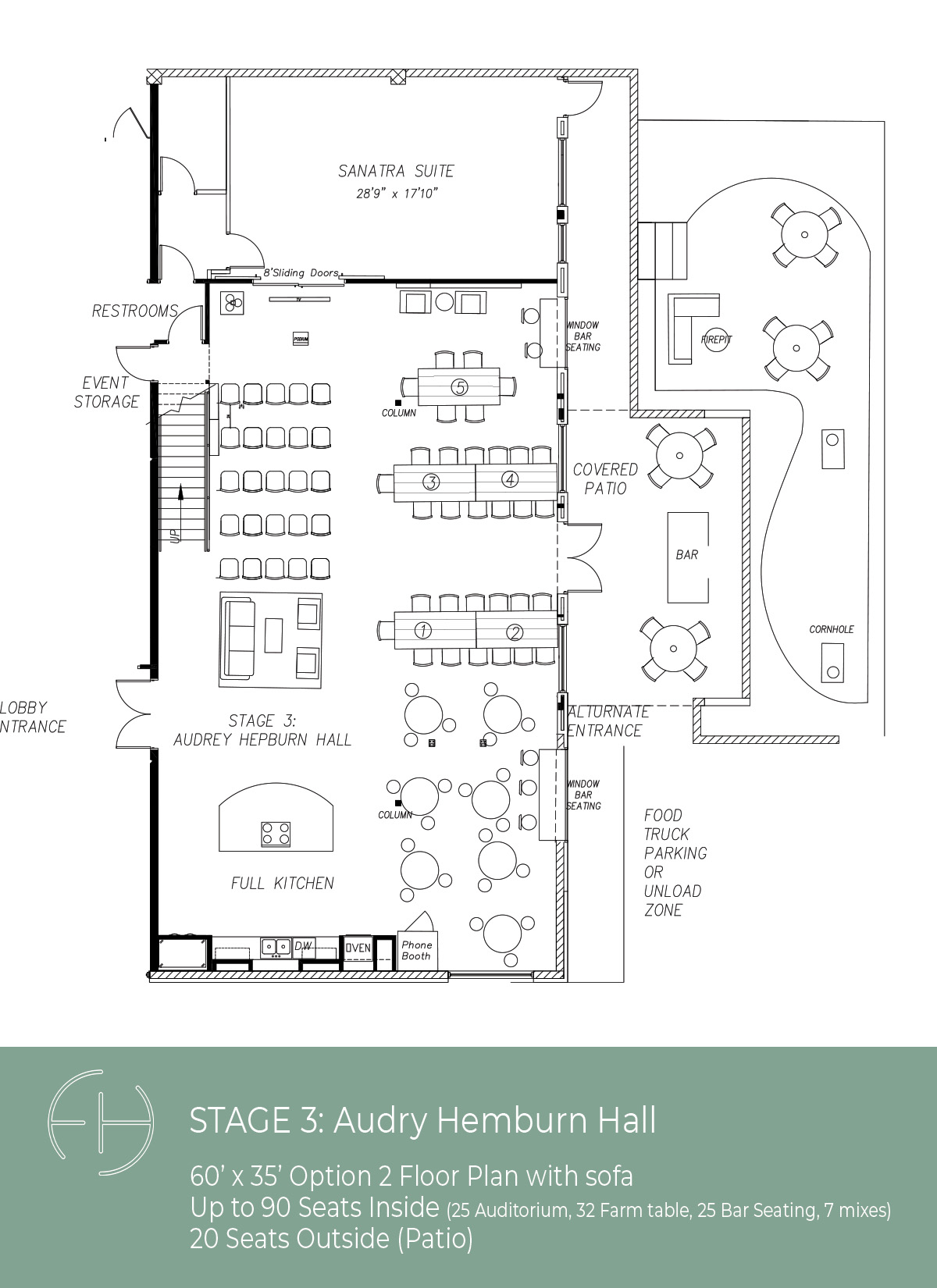 Option 2.b accommodates up to 90 seats indoors, including 35 in a traditional auditorium setup, 32 at farm tables for a banquet or collaborative arrangement, and 25 bar-style seating for casual mingling.The outdoor patio adds seating for 20 guests, providing a relaxed ambiance under a covered space.he full kitchen enhances catering options, while the clear pathways ensure smooth traffic flow for attendees.
Option 2.b accommodates up to 90 seats indoors, including 35 in a traditional auditorium setup, 32 at farm tables for a banquet or collaborative arrangement, and 25 bar-style seating for casual mingling.The outdoor patio adds seating for 20 guests, providing a relaxed ambiance under a covered space.he full kitchen enhances catering options, while the clear pathways ensure smooth traffic flow for attendees.
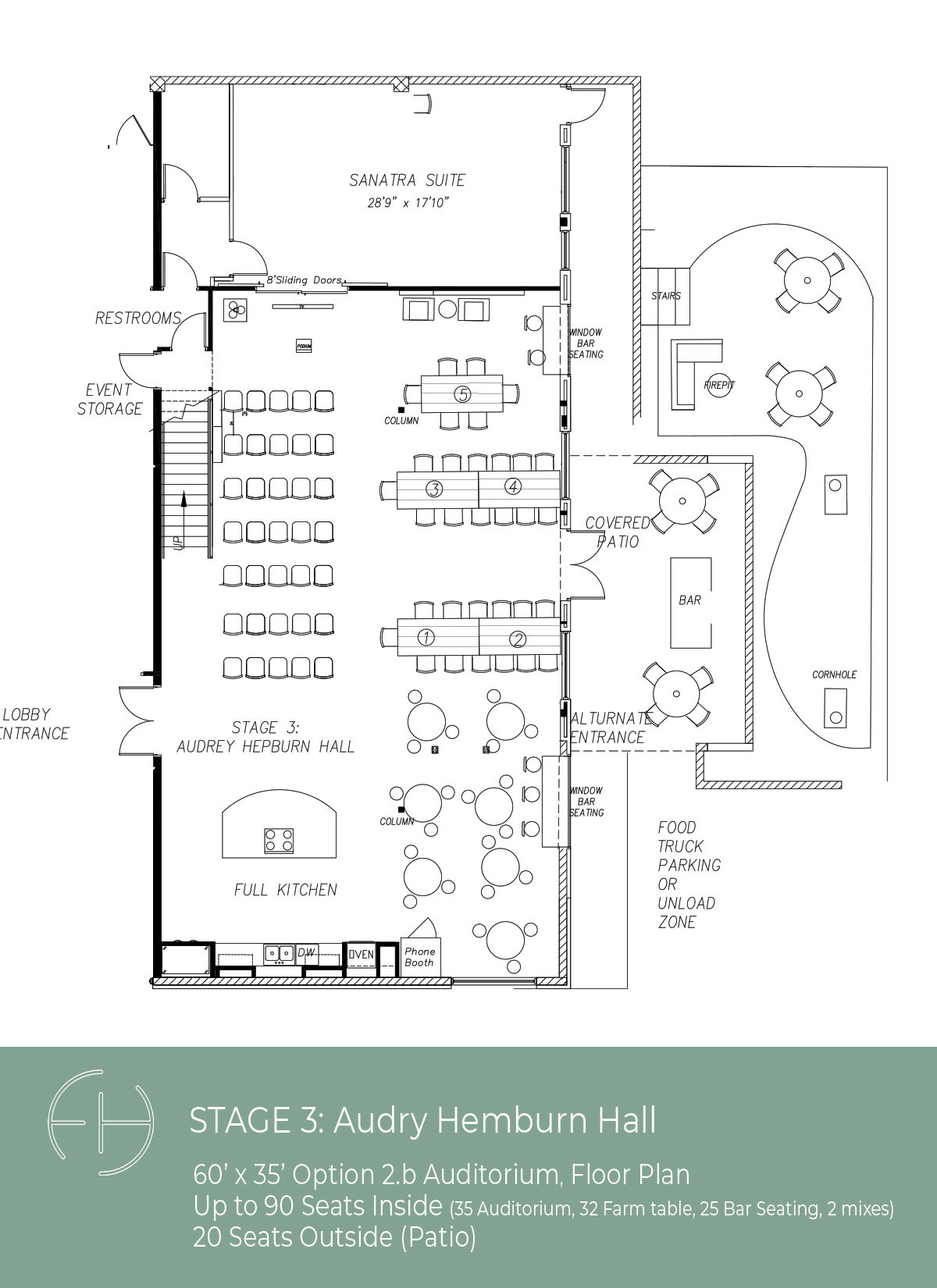 These configurations are ideal for formal presentations, workshops, cocktail receptions, or performances.
These configurations are ideal for formal presentations, workshops, cocktail receptions, or performances.
Option 3 and 4)
Option 3 accommodates up to 100 guests indoors (75 table seats, 25 bar seats) and an additional 20 guests on the outdoor patio. A full kitchen, bar area, and window seating make this an ideal setup for mid-sized gatherings, such as private dinners, corporate events, or celebrations. The open layout ensures easy movement for guests, while dedicated spaces like the Sinatra Suite and patio add versatility for breakout sessions or semi-private sections.
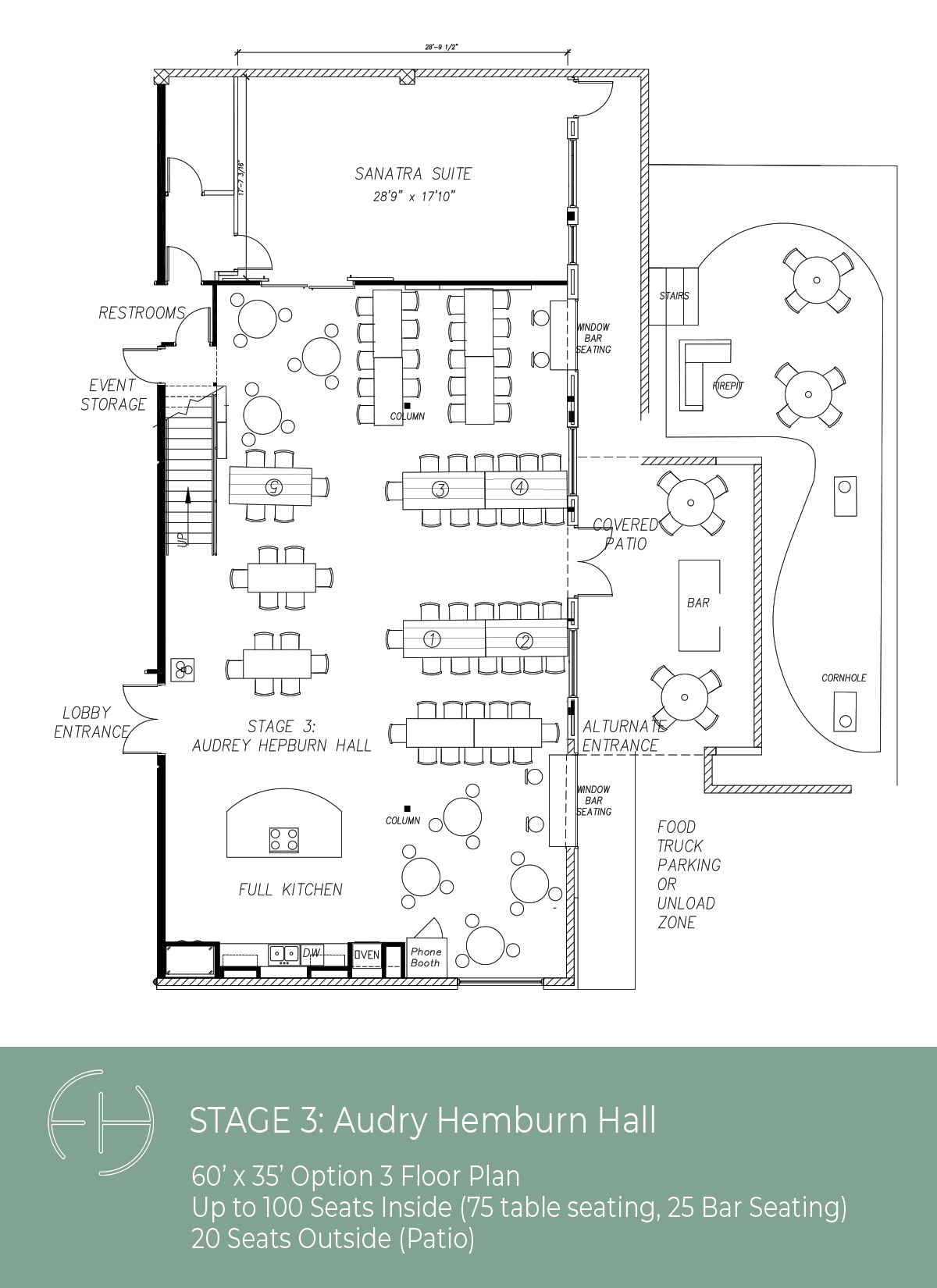 Option 4 increases seating capacity to 125 indoors (95 table seats, 25 bar seats, and 5 mixed seating) with the same 20 outdoor seats. Combines the Audrey Hepburn Hall with the Sinatra Suite, allowing for larger events or multiple simultaneous activities. This is perfect for weddings, conferences, or parties needing both communal and private areas. The covered patio provides additional functionality, blending indoor and outdoor experiences seamlessly.
Option 4 increases seating capacity to 125 indoors (95 table seats, 25 bar seats, and 5 mixed seating) with the same 20 outdoor seats. Combines the Audrey Hepburn Hall with the Sinatra Suite, allowing for larger events or multiple simultaneous activities. This is perfect for weddings, conferences, or parties needing both communal and private areas. The covered patio provides additional functionality, blending indoor and outdoor experiences seamlessly.
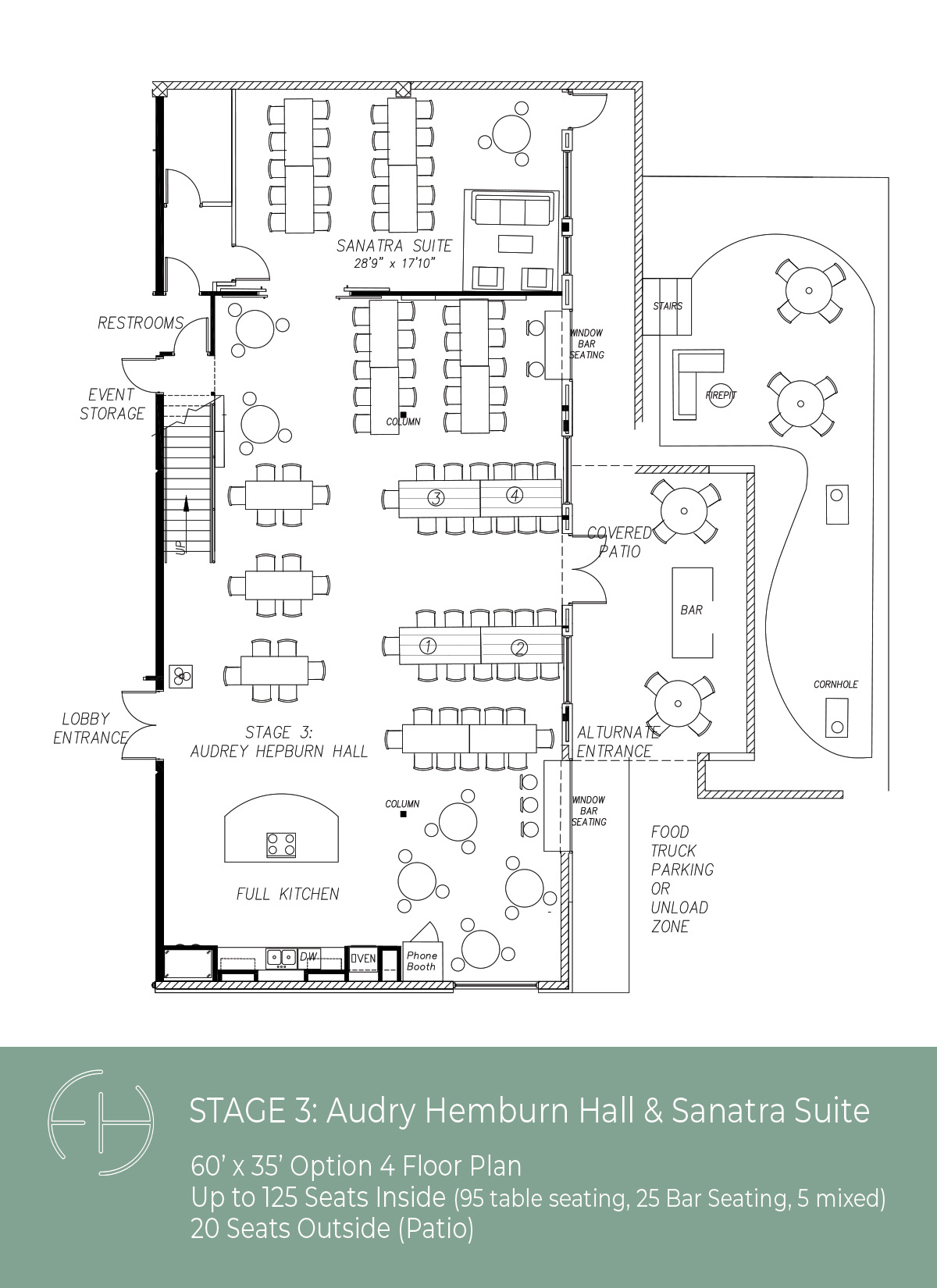
Both plans feature thoughtful amenities, such as restrooms, event storage, and convenient food truck parking. The inclusion of iconic names like Audrey Hepburn and Sinatra adds a touch of sophistication, making these spaces appealing for anyone looking for a stylish and functional event venue.
Option 3.b, 4.b and 5)
Option 3.b accommodates up to 88 guests indoors, with 63 table seats and 25 bar seats, in addition to 20 outdoor seats on the patio and is designed with flexibility in mind, incorporating a dance floor for a more dynamic event experience. The inclusion of a dedicated dance area makes this layout ideal for lively events such as wedding receptions, parties, or galas.Offers a mix of dining, mingling, and dancing areas, ensuring guests can enjoy different activities without feeling crowded.The covered patio provides a seamless extension of the indoor space, perfect for guests who prefer a more relaxed outdoor atmosphere.
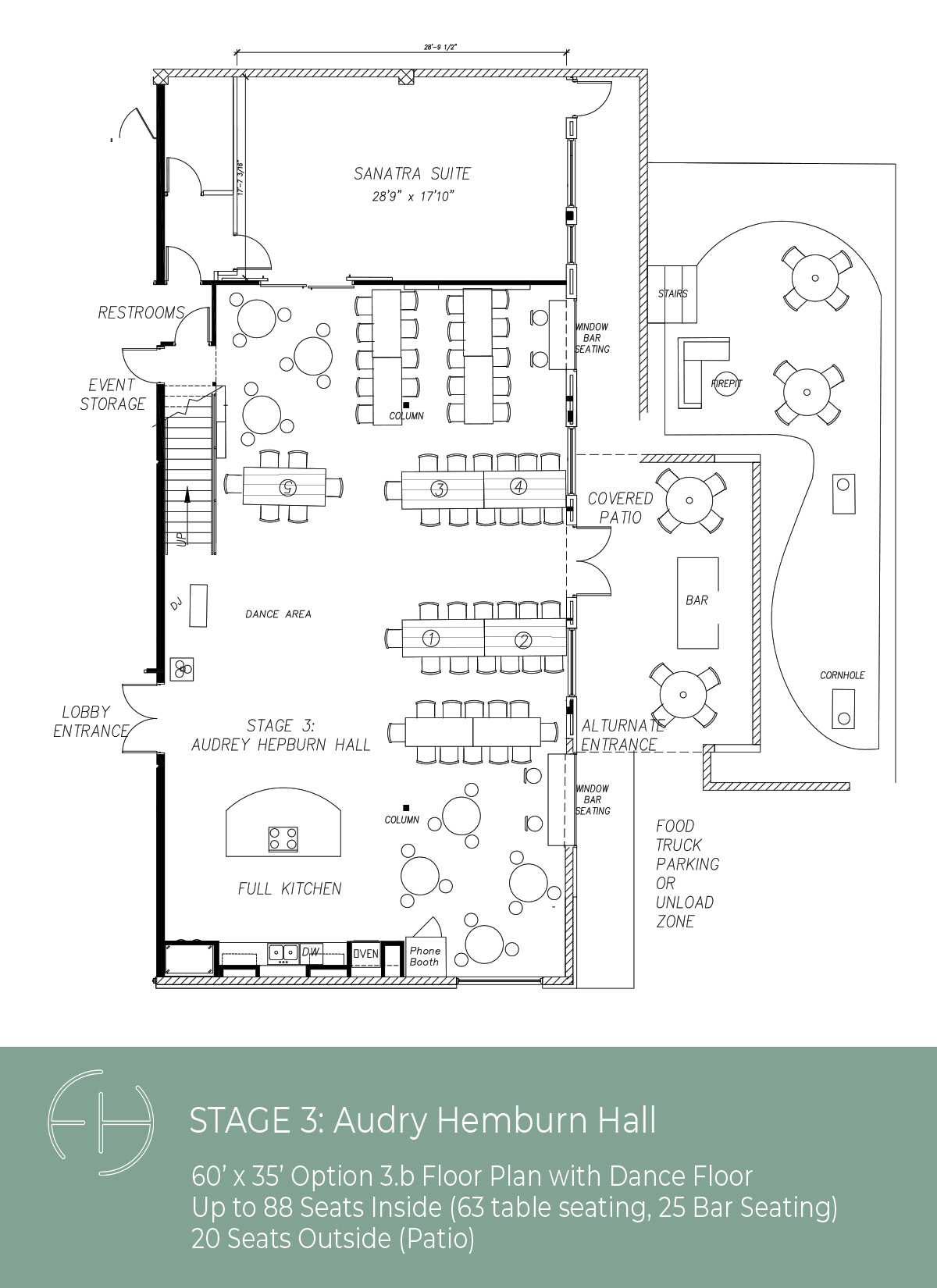 This floor plan caters to both intimate gatherings and more animated celebrations, balancing functional seating with open space for movement. It is perfect for hosts who want to blend entertainment with dining, offering guests a memorable experience.
This floor plan caters to both intimate gatherings and more animated celebrations, balancing functional seating with open space for movement. It is perfect for hosts who want to blend entertainment with dining, offering guests a memorable experience.

